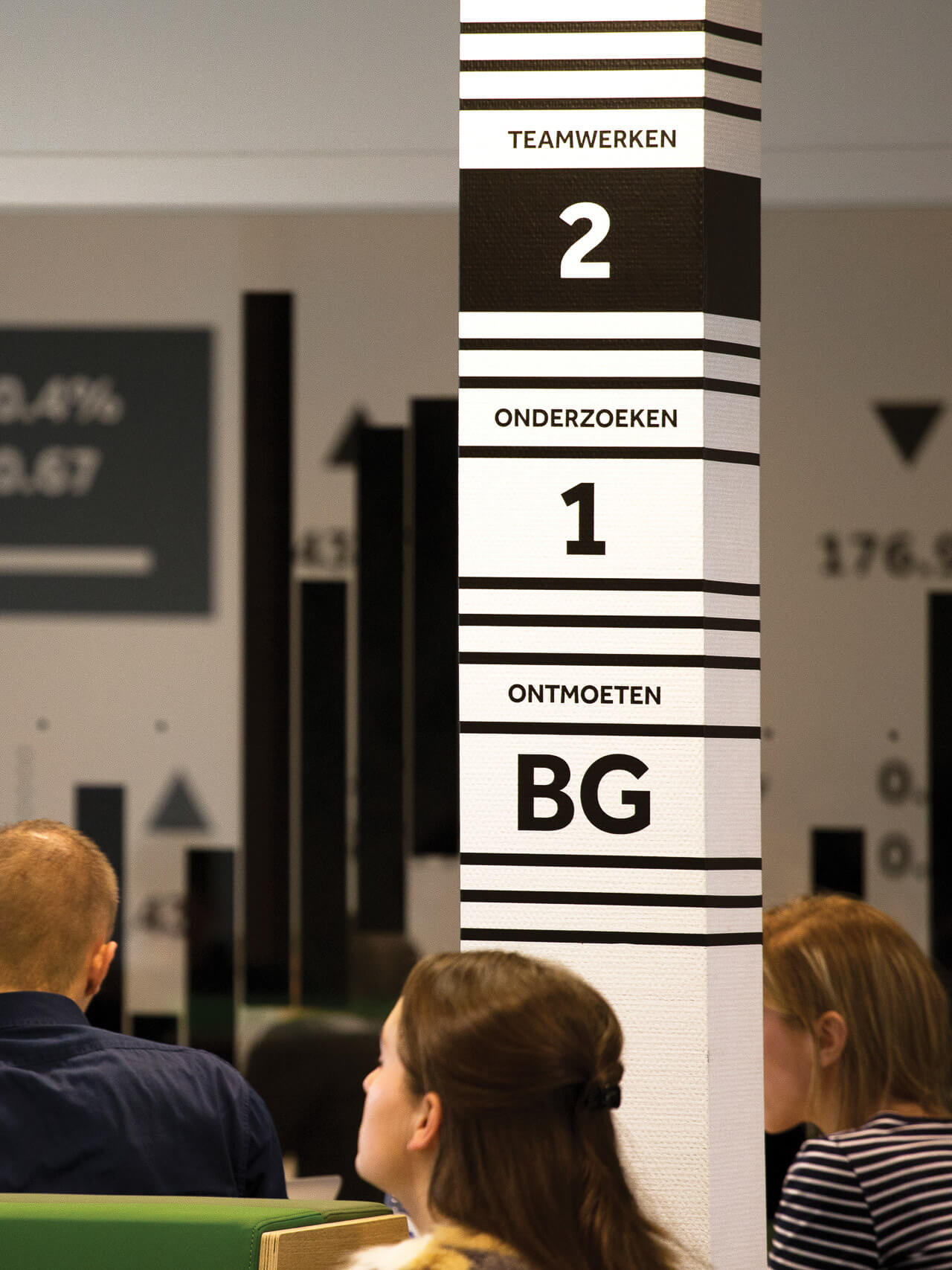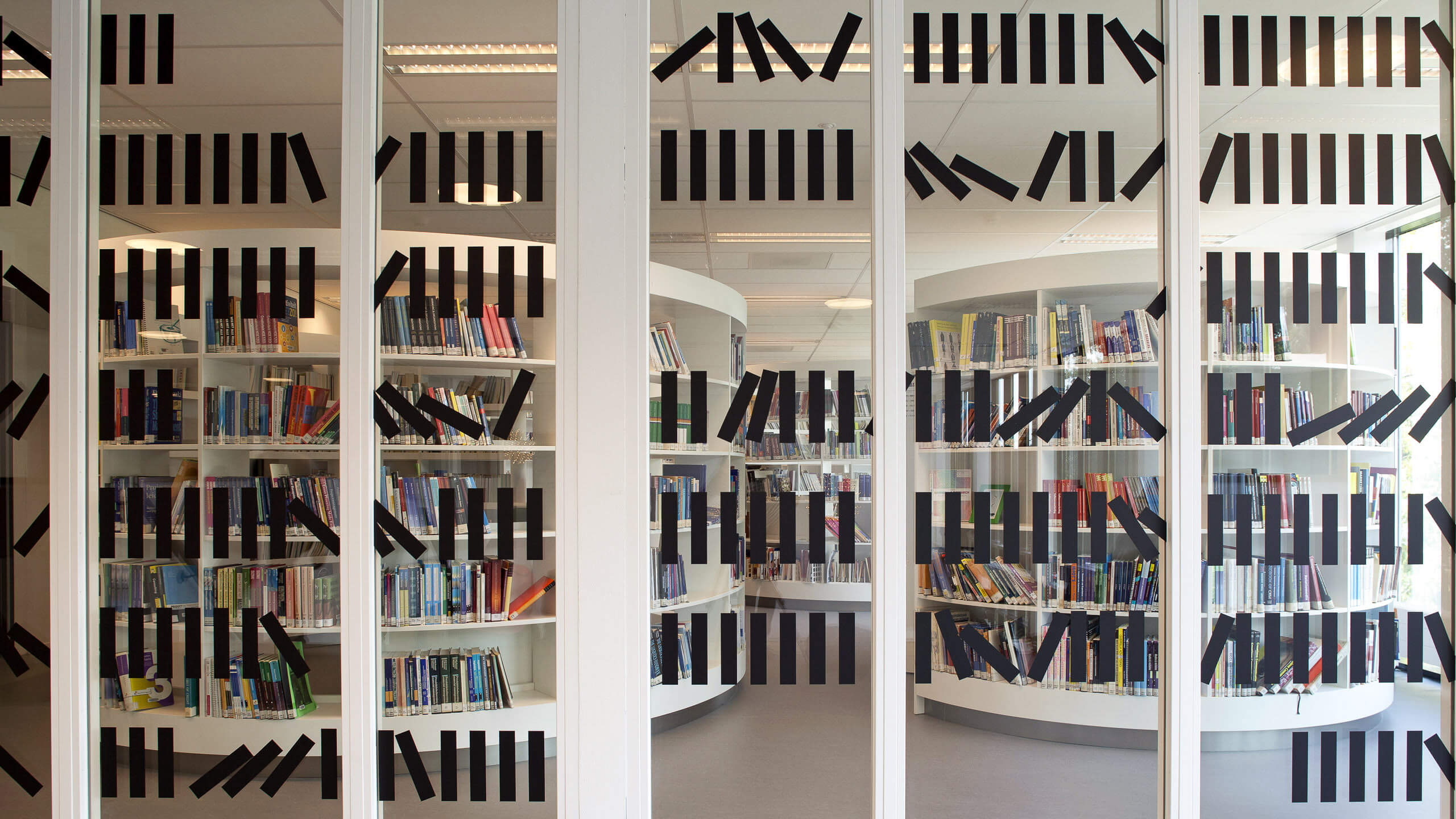
Find your path on campus
The Economic Studies building on the Fontys University of Applied Sciences campus in Eindhoven has been completely renovated, prepared for new learning concepts, and furnished for new ways of working. Together with Mecanoo architects, Silo developed an integrated identity and wayfinding plan, aiming for more interaction between the building and its users.
Client
Fontys Hogeschool
Partners
Architect: Mecanoo
Awards
Gold European Design Awards


From interaction to focus
To divide the building in line with the various user needs, Mecanoo developed the ‘vertical campus’ principle. The result is a layout which shifts from social interaction to individual focus. The transparent facade makes education visible from the outside and acts as an open and inviting entrance building to the campus.



Social Zone
The main corridor on the first floor is a social zone. With the ‘social carpet’ and the ‘social staircase’, the area has been outfitted as a meeting spot. Silo transformed the coffee bar into an icon by applying a 3D waffle shape with a typographic system. Depending on the point of view, you can read either ‘food’ or ‘drinks’.



Quick and easy navigation
The straightforward graphical wayfinding system with matching pictographs allows quick and easy navigation throughout the facility. Various illustrations on the topic of ‘economy’ have been incorporated into all meeting rooms. The transparent nature of the architecture makes these illustrations visible from many places inside the building.



Architecture and identity
The R3 building on the Fontys campus was dark, closed, and turned inward. The building has been upgraded through a major renovation and refurbishment, functioning as a link between the campus and the city. Mecanoo and Silo have provided the building with more individuality by integrating architecture and a robust spatial identity.


