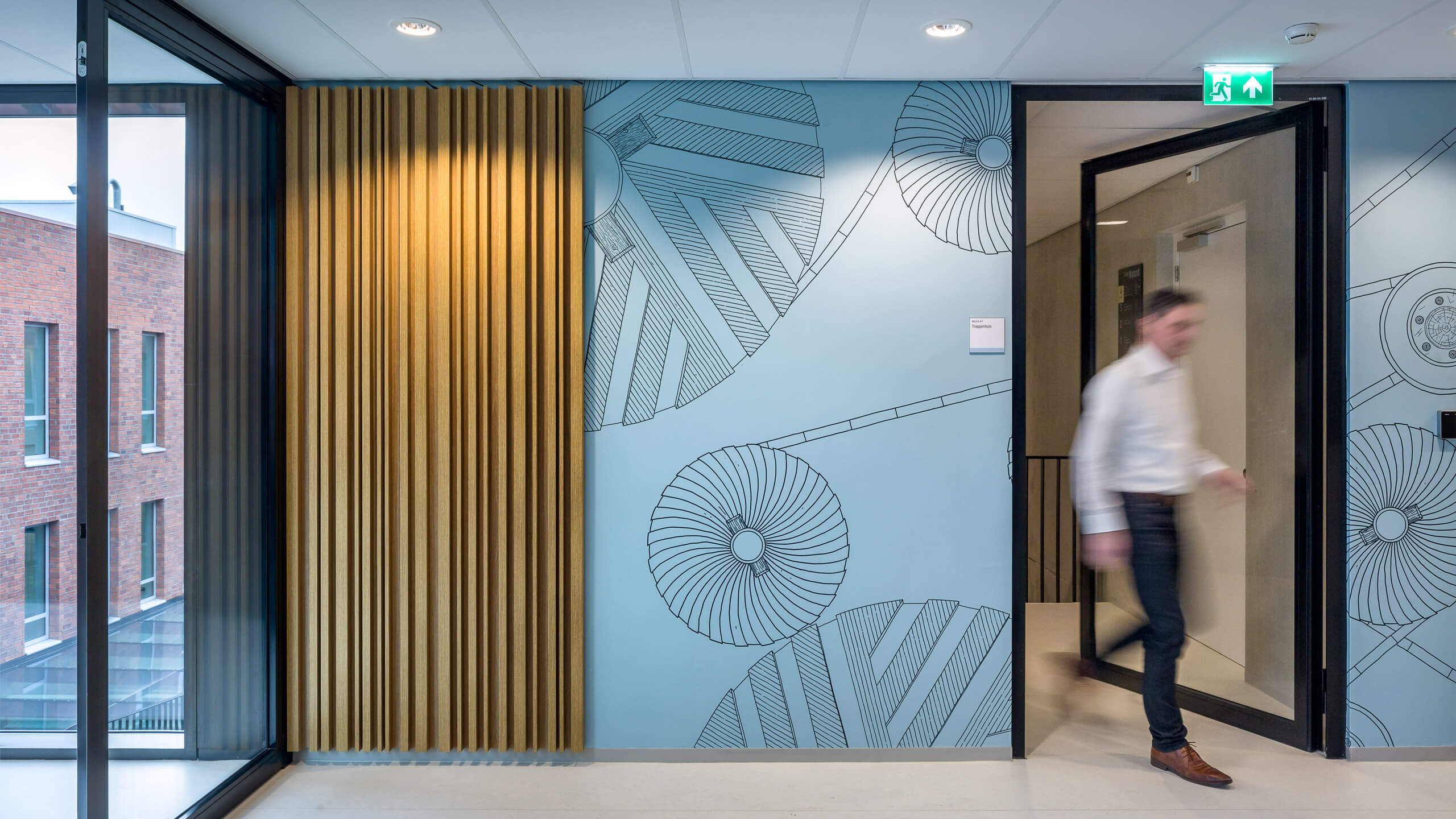
Creating a healing environment
At Zaans Medical Centre, patients and visitors experience an atmosphere designed to improve well-being and support recovery. The hospital’s healing environment results from an intensive collaboration between Silo and the architecture practice Mecanoo.
Client
Zaans Medical Centre, Mecanoo
Partners
Architect: Mecanoo
Awards
Designism Cube and 2 Gold Cubes ADC Award New York, Yellow Pencil D&AD, Red Dot, Frame Award People’s Choice, 2 Gold European Design Awards, ADCN Awards Bronze Lamp, Sign+ Award, Architizer A+ Awards Finalist
The quality of healthcare
Quality in healthcare is no longer solely defined by medical aspects alone. The overall experience of a hospital stay or visit contributes to the recovery of patients and a pleasant work environment for staff. But what determines a positive experience? Many different factors: from the welcome at the reception to the proximity of services, and from the quality of coffee at the café to the distinctive look and feel of the spatial environment.

“Zaans Medical Centre is founded by the local community. I am proud when I walk through the hospital. You feel the connection with the region. And that's what drives us.”
Wouter van der Kam, former chairman of the board Zaans Medical Centre


A place that promotes well-being
Mecanoo designed Zaans Medical Centre as a friendly and accessible building. The hospital is innovative for its lean design, which aims to prevent any form of waste. Clear routing, an abundance of daylight, the use of wood, and positive distractions contribute to an environment that does not feel like a hospital but as a place that promotes well-being.
Positive distraction
Following the architectural approach, Silo developed an integrated plan to enrich the experience of the spatial environment inside the hospital. The increased levels of stress and emotion caused by being ill are counteracted by providing positive distractions to patients. The subtle yet omnipresent visible interventions create an added value and compelling narrative.
In unison with the spatial identity, we developed a wayfinding system that ensures all building users can quickly and independently find their destination.


Positive distraction that connects visitors to the the region by referencing to whaling, shipbuilding, traditional architecture, crankshaft technology, and food warehouses.
Lady of Zaan
Upon entry into the spacious central hall, visitors see a wall-covering hand-drawn illustration of a reclining human figure. The “Lady of Zaan” comprises components of the regional industrial heritage familiar to anyone in the Zaan district, emphasising the personal bond between the hospital and the region’s residents.




Hand-drawn illustrations
The hospital walls, glass partitions, light boxes, and elevators feature an additional 3,500 m2 of hand-drawn illustrations. To achieve this volume, we animated original images using 3D software. By selecting several stills from the video, a large volume of images emerged without becoming repetitive.
Silo also created that new corporate identity for the hospital. It emphasises that Zaans Medical Centre offers excellent healthcare and more.
Related journal →
Designing wayfinding for hospitals




